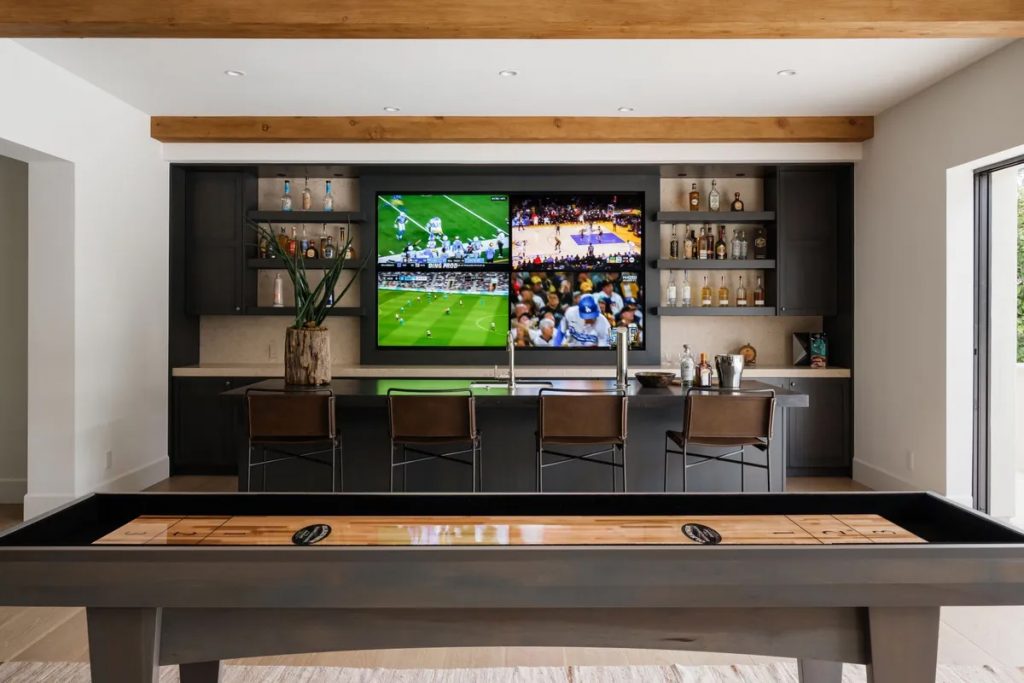Featuring curated videos from the most sought-after destinations the world over, discover this week’s Video of the Week.
Rancho Santa Fe, California | Pacific Sotheby’s International Realty
Casa Olivos, a remarkable estate located on the prestigious west side of Rancho Santa Fe, is nestled within the coveted RSF Covenant. Designed by the renowned A. Atelier and masterfully crafted by the award-winning Herbst Construction, this brand-new single-story custom home sprawls across nearly three acres of flat usable land, offering an exquisite sanctuary.
 A private gate and a cobble-lined driveway lead through a serene front courtyard adorned with mature olive trees. Beyond a custom steel glass front door, the expansive great room features French white oak hardwood floors and exquisite antique-finished beams. But what truly sets this residence apart is the 46-foot-long electronic glass sliding door, seamlessly merging the indoor and outdoor spaces.
A private gate and a cobble-lined driveway lead through a serene front courtyard adorned with mature olive trees. Beyond a custom steel glass front door, the expansive great room features French white oak hardwood floors and exquisite antique-finished beams. But what truly sets this residence apart is the 46-foot-long electronic glass sliding door, seamlessly merging the indoor and outdoor spaces.
 The residence features an impressive array of amenities, including seven luxurious bedrooms, a state-of-the-art theatre room, and a unique “Kid Wing” complete with its own living area. Culinary enthusiasts will delight in the chef’s kitchen, as well as the presentation kitchen, both of which are equipped with top-of-the-line appliances and elegant finishes.
The residence features an impressive array of amenities, including seven luxurious bedrooms, a state-of-the-art theatre room, and a unique “Kid Wing” complete with its own living area. Culinary enthusiasts will delight in the chef’s kitchen, as well as the presentation kitchen, both of which are equipped with top-of-the-line appliances and elegant finishes.
 The spacious master wing takes inspiration from the world’s most luxurious resorts, featuring a private courtyard, an outdoor shower, and floor-to-ceiling windows that bathe the space in natural light and offer breathtaking views of the pristine landscape. Unwind in the magnificent soaking tub, indulge in the custom-built sauna, or experience the rejuvenating double shower with Waterworks plumbing and stunning Macchia Vecchia calcutta stone finishes.
The spacious master wing takes inspiration from the world’s most luxurious resorts, featuring a private courtyard, an outdoor shower, and floor-to-ceiling windows that bathe the space in natural light and offer breathtaking views of the pristine landscape. Unwind in the magnificent soaking tub, indulge in the custom-built sauna, or experience the rejuvenating double shower with Waterworks plumbing and stunning Macchia Vecchia calcutta stone finishes.
 The south side of the residence is comprised of the entertainment room and guest wing. The guest room impresses with its private entrance courtyard, lavishly appointed terra-cotta and calcutta bathroom, and a meticulously designed walk-in closet. One of the highlights highlight of this exceptional estate is the extraordinary entertaining room featuring an indoor driving range, four televisions, and a commercial bar.
The south side of the residence is comprised of the entertainment room and guest wing. The guest room impresses with its private entrance courtyard, lavishly appointed terra-cotta and calcutta bathroom, and a meticulously designed walk-in closet. One of the highlights highlight of this exceptional estate is the extraordinary entertaining room featuring an indoor driving range, four televisions, and a commercial bar.
 Outside, an outdoor living area provides picturesque views of rolling hills, stunning sunsets, and majestic eucalyptus trees. Completing this remarkable home is a pool and spa area accompanied by a cabana that offers a captivating view of the incredible backyard landscape. The 915 square foot custom pool house is elegantly furnished with a kitchenette, fireplace, and an imported French limestone fire pit, providing the perfect setting for luxurious relaxation and entertainment.
Outside, an outdoor living area provides picturesque views of rolling hills, stunning sunsets, and majestic eucalyptus trees. Completing this remarkable home is a pool and spa area accompanied by a cabana that offers a captivating view of the incredible backyard landscape. The 915 square foot custom pool house is elegantly furnished with a kitchenette, fireplace, and an imported French limestone fire pit, providing the perfect setting for luxurious relaxation and entertainment.
Discover tours of luxury homes for sale around the world on our award-winning YouTube Channel


