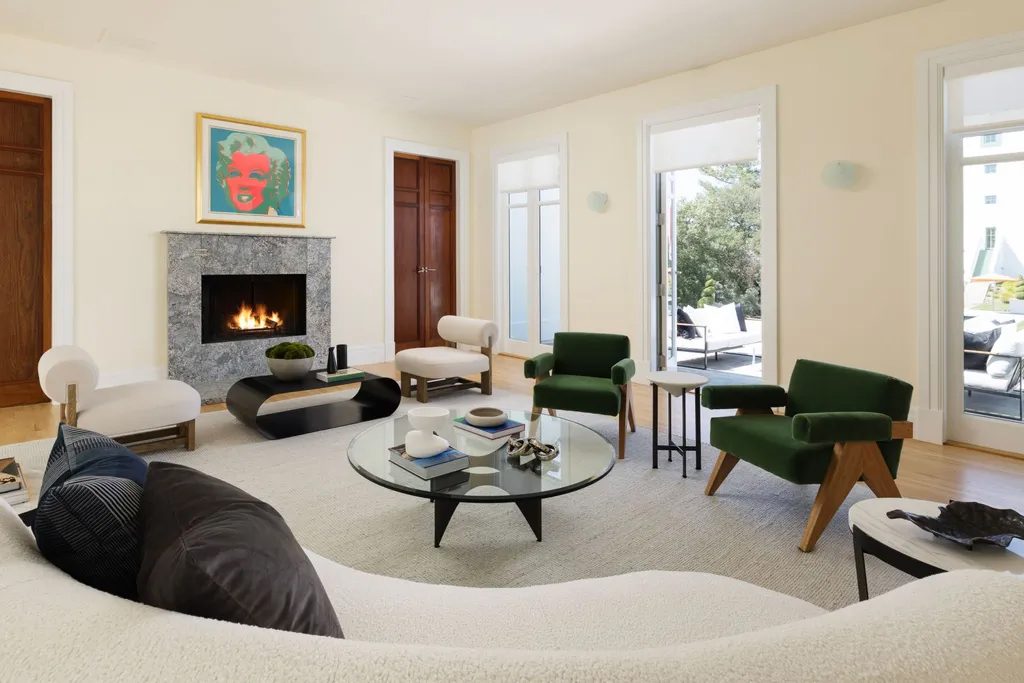Featuring curated videos from the most sought-after destinations the world over, discover this week’s Video of the Week
Napa, California | Sotheby’s International Realty – St. Helena Brokerage
This Napa Valley estate property is home to an architecturally significant estate that seamlessly weaves together elements of diverse styles: Modernism, Art Deco, and a touch of Deconstructivism. Set against the breathtaking backdrop of the Napa Valley, the estate is a testament to artistic innovation and design synergy.
At its heart stands a villa residence that defies convention, a structure that blends contemporary and modern influences with the grace of sculptural design. The villa, pool, and guest tower were designed by UK-based architect David Connor for the heir to a Swedish bread fortune and published in both 20th Century Architecture by Jonathan Glancy and Architecture in the Twentieth Century, by Gössel and Leuthäuser.
Inside, angular lines and a dark marble foyer set the tone for an unforgettable experience in an environment that challenges customary norms. The view from the main living area is defined by an iconic guest tower reaching toward the sky and flanked by draped flags—an elevated testament to design that purportedly claims the title of the tallest structure in all of Napa County – containing two bedrooms and bathrooms, kitchen, and “eagles’ nest” look-out on top with 360 degree views of the Napa Valley and surrounding areas. An inviting swimming pool serves as a tranquil oasis for repose and rejuvenation.
The 130+ acre offering encompasses two parcels that include the villa, guest tower, and pool, as well as 8+ acres of premium Cabernet vines just entering their prime, an updated caretakers home, an additional detached garage, a small log cabin, and ample water.
Immerse yourself in virtual tours of luxury homes for sale around the world on sothebysrealty.com





