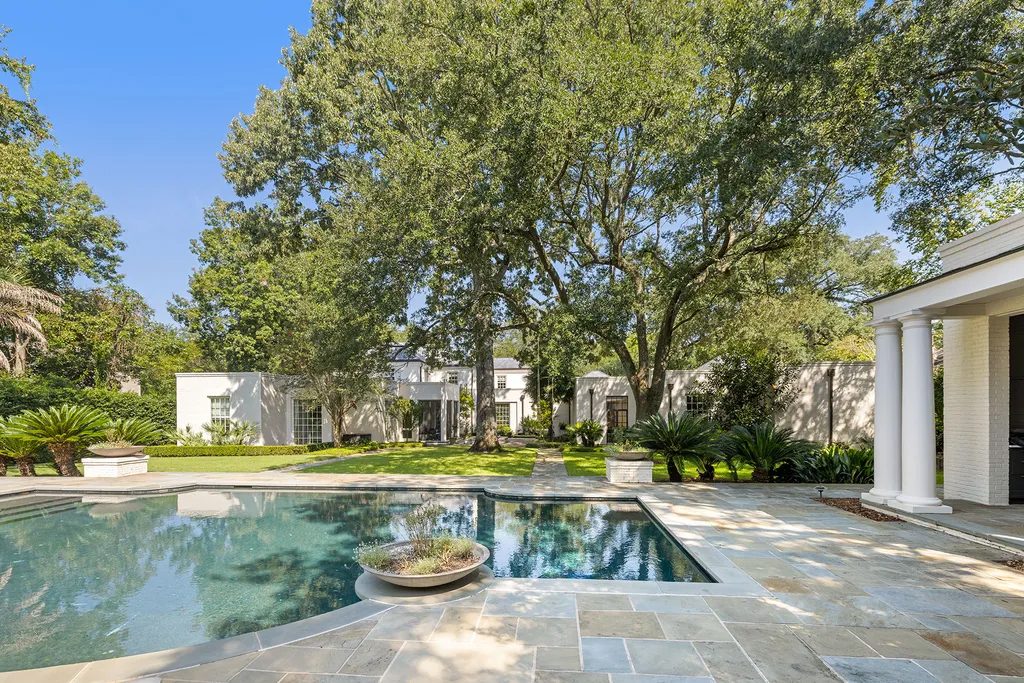 Featuring curated videos from the most sought-after destinations the world over, discover this week’s Video of the Week.
Featuring curated videos from the most sought-after destinations the world over, discover this week’s Video of the Week.
Charleston, South Carolina | Mid Rutledge, Daniel Ravenel Sotheby’s International Realty
Featured in Architectural Digest in 2022, this exquisitely designed 7,256-square-foot home graces nearly an acre of picturesque oak-draped property in the sought-after Crescent neighborhood, just across the Ashley River from historic downtown Charleston. The1940s brick colonial home was redesigned and renovated in 2012 by visionary architect Bobby McAlpine, and was recently updated in 2020 by acclaimed interior designer Angie Hranowsky. The estate is infused with touches of genius, with custom-painted dining room floors, hand-selected wall coverings, carefully curated artwork and furniture, and unique light fixtures.
 From the front stone terrace entry, the home stretches out in a U-shaped architectural design, cradling a tranquil garden and reflection pool between its two wings. On one end, the stunning kitchen commands the eye with a Wolf range, Breccia Viola marble backsplash, countertop and island with seating. Steel doors and windows line the Conservatory living room, allowing for beautiful views of the garden and ample light. A separate guest suite off the conservatory offers privacy and first-floor living quarters.
From the front stone terrace entry, the home stretches out in a U-shaped architectural design, cradling a tranquil garden and reflection pool between its two wings. On one end, the stunning kitchen commands the eye with a Wolf range, Breccia Viola marble backsplash, countertop and island with seating. Steel doors and windows line the Conservatory living room, allowing for beautiful views of the garden and ample light. A separate guest suite off the conservatory offers privacy and first-floor living quarters.
 An intimate and spectacularly designed study, rich with bold color, custom built-in bookshelves, and carefully curated furniture pieces assembled over the years anchors the other wing of the home. Adjacent to the study, a custom-built wine room with state-of-the-art shelving, lighting, and temperature control offers elegant storage for thousands of bottles.
An intimate and spectacularly designed study, rich with bold color, custom built-in bookshelves, and carefully curated furniture pieces assembled over the years anchors the other wing of the home. Adjacent to the study, a custom-built wine room with state-of-the-art shelving, lighting, and temperature control offers elegant storage for thousands of bottles.
 The primary bedroom suite defines luxury with floor-to-ceiling windows, a coffered ceiling with green grasscloth accents, and remote-controlled window shades which open with the touch of a button. A Kallista soaking tub is the focal point of the marble-appointed primary bathroom, flanked by dual vanities on each side. Ample linen, wardrobe and storage cabinets line the breezeway leading to a sizable primary closet. The second story encompasses an office, three full bedrooms, and two full bathrooms. The largest bedroom is currently used as an audio/visual room with state-of-the-art speakers and sound and an 80-inch projector screen. The third floor provides 348ft of flexible space which is currently used as a workout room.
The primary bedroom suite defines luxury with floor-to-ceiling windows, a coffered ceiling with green grasscloth accents, and remote-controlled window shades which open with the touch of a button. A Kallista soaking tub is the focal point of the marble-appointed primary bathroom, flanked by dual vanities on each side. Ample linen, wardrobe and storage cabinets line the breezeway leading to a sizable primary closet. The second story encompasses an office, three full bedrooms, and two full bathrooms. The largest bedroom is currently used as an audio/visual room with state-of-the-art speakers and sound and an 80-inch projector screen. The third floor provides 348ft of flexible space which is currently used as a workout room.
 Evoking the symmetry of an English garden with a modern coastal feel, the estate’s grounds feature exposed brick accents and blue stone walkways, illuminated by custom lighting at night. Mature oaks, handpicked ornamental shrubs, and other indigenous trees provide natural and picturesque privacy on this double lot. Surrounded by two chic cabanas, the sizable saline pool makes an enviable centerpiece for any outdoor gathering.
Evoking the symmetry of an English garden with a modern coastal feel, the estate’s grounds feature exposed brick accents and blue stone walkways, illuminated by custom lighting at night. Mature oaks, handpicked ornamental shrubs, and other indigenous trees provide natural and picturesque privacy on this double lot. Surrounded by two chic cabanas, the sizable saline pool makes an enviable centerpiece for any outdoor gathering.
Discover videos of luxury homes for sale around the world on our award-winning YouTube Channel

