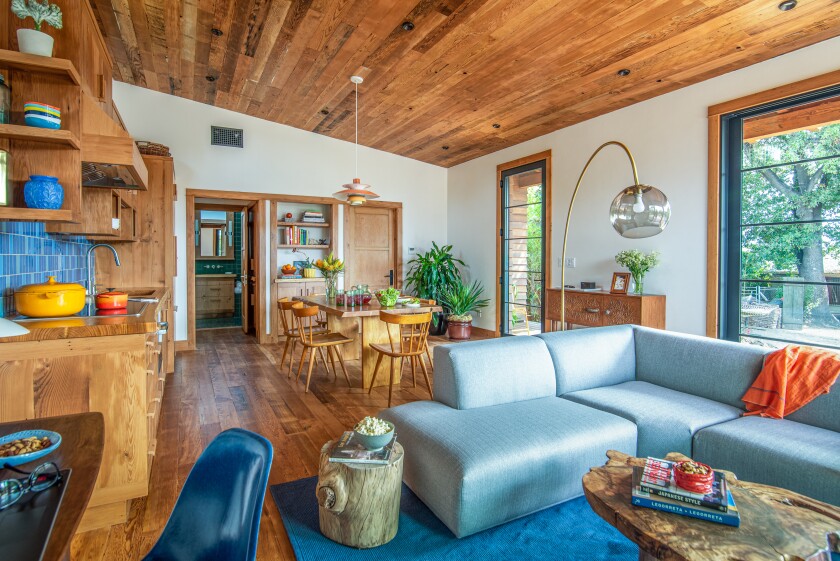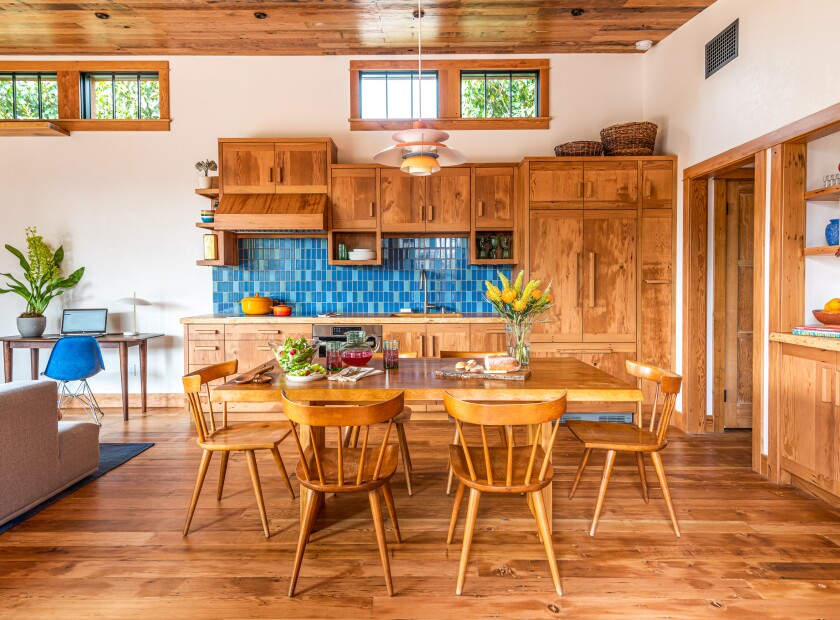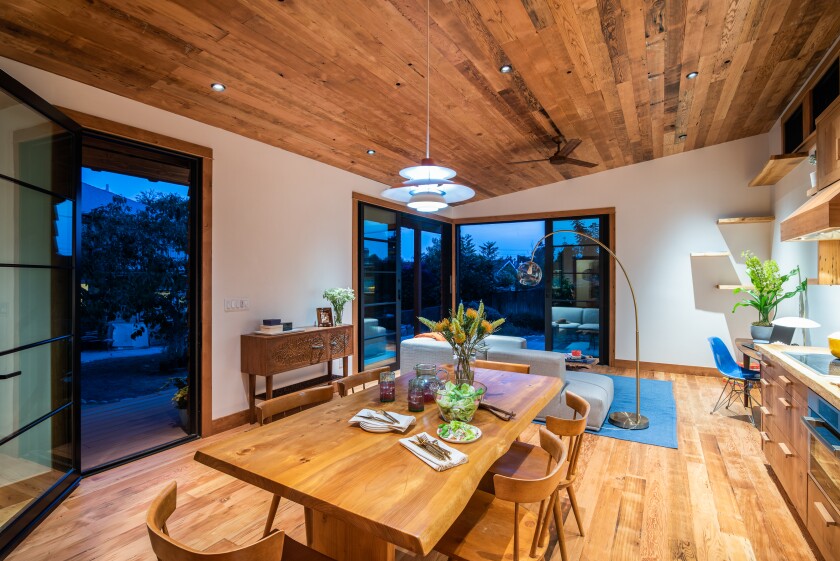Most people would have sent the wood to a landfill. But for sustainable builder Steve Pallrand, founder and principal designer of the L.A. firm Carbon Shack Design, the dilapidated barn’s redwood siding was the impetus for what came next: an 888-square-foot zero energy accessory dwelling unit, or ADU.
“I’m inspired by the idea of living in harmony with nature,” says Pallrand, who finished the ADU last year after dismantling the barn and incorporating its salvaged materials in the one-bedroom home that now stands in its place.
In a world that is slowly coming to grips with climate change, Pallrand’s eco-friendly approach to construction appealed to the homeowners, a television writer and a musician, who wanted a sustainable and modern addition where they could accommodate friends and family and their aging parents in particular.
They also wanted a home that would complement their Highland Park neighborhood, which is one of the oldest communities in Los Angeles and home to some of Southern California’s most classic architectural styles, such as Craftsman, Queen Anne Victorian, Mission and Tudor Revival.
More than a century old, the couple’s four-bedroom Craftsman may have featured modern updates like the swimming pool next to the house, but the unpermitted barn at the back of the 10,000-square-foot double lot was pure vintage — perfect for a builder like Pallrand whose home in Mount Washington is made of salvaged material.
But Pallrand didn’t stop there. To make sure the systems he puts into place tread lightly on the planet, Pallrand added many eco-friendly solutions: Wood from the dilapidated barn was saved to frame the interior non-structural walls of the ADU. The barn’s redwood siding was reused on half of the house and new redwood siding was added to finish the rest of the exterior. Old roof sheeting was reused as flooring. Board-and-batten barn siding was used to make the cabinets and millwork. The concrete slab was broken up and used as pathways, and when the city forced them to remove a cedar tree for fire access, they used it to create live edge countertops and furnishings in the kitchen.

The dilapidated barn of this Highland Park property provided ample salvaged wood for the flooring, custom cabinetry and wood-clad ceiling.
(Cris Nolasco)
“Building for me is emotional,” he adds. “It’s possible to enjoy the beauty of nature without destroying it. We always try to do things in a greener way.”
Pallrand’s design is one of the latest entries in L.A.’s ADU offerings, also known as granny flats, that have grown in popularity as a way to address L.A.’s housing crisis. While the city has loosened the reins for those wanting to build additional dwellings on their property and has implemented a simplified program known as the ADU Standard Plan Program, Pallrand takes it a step further by showing that ADUs can add value and beauty while consuming less energy.
Taking his cues from the homeowners, Pallrand designed an ADU that references the main Craftsman house in front by adding rustic redwood siding to the ADU as well as a flat shed roof that slopes to the south to maximize solar panels and a slightly elevated wraparound covered porch that connects the home to the backyard.

Home Front Build milled and custom-crafted the live-edge countertops, dining table and cantilevered shelves of this Highland Park granny flat from a mature cedar tree removed from a nearby property.
(Cris Nolasco)
Pallrand, who studied at CalArts and is influenced by the land art movement of the 1970s says the house may be Craftsman in nature but its spirit is distinctly modern.
“It’s trying to be a part of the history of the site but it’s clearly new,” Pallrand says. “The old wood has age and authenticity to it. That’s what we love about historic structures; they are part of the community.”
Inside, exposed timber, beams and colorful Revival tile from Mission Tile West in the kitchen and bathroom continue the Craftsman theme while high-performance thermal sliding door panels at the southwest corner of the unit connect the addition to the backyard and pool — a classic Modernist move.
Beefed-up insulation and dual-pane windows, framed with reclaimed lumber from other salvaged jobs, reduce noise and energy usage. And clerestory windows flood the interiors with daylight and expand the views out while maintaining privacy.
For further energy efficiency, Pallrand installed electrical appliances with an energy star rating, including an induction cooktop paired with a combination microwave and convection oven.
In some ways, the eco-friendly design represents an optimistic vision for the future of a state plagued by wildfires, drought, heat waves and limited housing. It also serves as inspiration for people who want to build additional units for working from home and aging in place.

High-performance thermal sliding doors at the southwest corner of the Highland Park ADU retract fully, to dissolve the divide between inside and outside.
(Cris Nolasco)
“People who were stuck in their homes during the coronavirus pandemic are now thinking about how they want to live,” Pallrand says. “They don’t want to Zoom in their dining rooms. They want a place to work; they want separation. They also want a place for guests and family. A lot of our clients are thinking about caregivers for kids and aging family members. They want them on-site but not in the house.”
As Los Angeles grows denser and California records its hottest summer on record, the Highland Park ADU stands as an example of what’s possible: new housing in an increasingly crowded city that is energy efficient.
According to Pallrand, there are two ways to reduce the environmental footprint of a house. “You can reduce your operational carbon footprint, the carbon cost of living in your house,” when it comes to choosing options for heating, cooling, cooking and cleaning clothes. And if you are building new, doing an addition or remodeling, you can reduce your embodied footprint — the carbon footprint of building materials such as concrete, lumber and roofing — by evaluating your one-time carbon cost. (Want to know what your carbon footprint is? Pallrand’s website, sustainablebuild.org, offers several calculators as well as efficiency facts and a step-by-step guide to building green).
Pallrand details his strategies for creating environmentally friendly housing that will help fight climate change:

